White Pine Board
&
Batten Sided
Horse Stall Barns, Run-Ins
&
Sheds
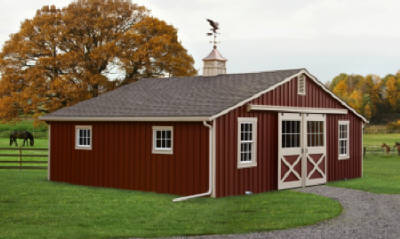
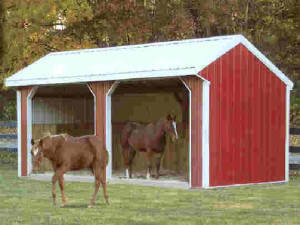
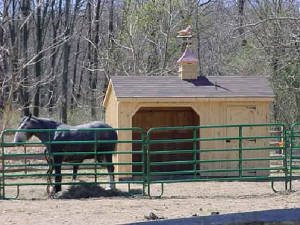
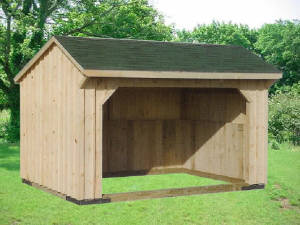
A beautiful addition to any pasture, these Board & Batten building are available with natural, stained, painted or 29 gauge steel siding.
Our Run-Ins feature a 6"x6" pressure treated foundation with 6'6" rear and 7'6" front walls. Walls are framed post and beam style with 2x4 and 4x4 rough oak. Rafters are 2x4 or 2x6 that are spaced 16" on center. Interior walls of the stall are lined with 1x8 rough oak, 4' high as a kick plate. Metal Eyes are provided on the corners so the unit can be moved from one pasture to another. Architectural shingles are standard for the roof
.Horse Run-Ins
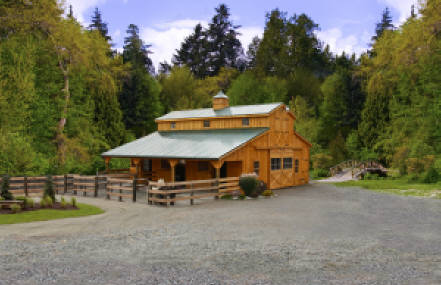
Monitor Barn
Our 36'x36' Monitor which has six 12'x12' stalls with a 12' center aisle. The second floor loft is the same size as center aisle, which is excessed by a power coated steel ladder. Loft has winodws to match stalls below. It is also constructed rough oak framing with white pine siding, 4' high kick boards, sliding stall doors, double sliding doors on both ends of alleyway, a window with grill in each stall. #1 T&G SYP are used for stall fronts and dividers with power coated steel grill. Lifetime architectural shuingles are standard, insulated steel is available. This picture show optional 8' lean to, double hung windows, windows in sliding doors, cupola and copper weathervane. Available sizes range from 30'x20' to 36'x48'.
Trailside Horse Barn
This is our 30'x24' Trailside which features 10'x12' tack or storage room, 10' alleyway and three 10'x12' horse stalls. Fleetwood PA area ranchers rely on its durability. It is constructed rough oak framing with white pine siding, 4' high kick boards, sliding stall doors, double 5'x8' sliding doors on both ends of alleyway, a window with grill in each stall. #1 T&G SYP are used for stall fronts and dividers with power coated steel grill. Wood floor, entry door and window make up the tackroom. Lifetime architectural shingles are standard, insulated steel is available. This picture show optional double hung windows, windows in sliding doors, rain gutter, cupola and copper eagle weathervane. This building is available in sizes from 30'x20' to 36'x48'.
Horse Stalls in Fleetwood, PA


EASTERN
Shed Company, LLC
FOR 10 YEARS!
We Guarantee Our Buildings
PA8177
14588 Kutztown Rd
Fleetwood,
PA
19522
610-683-6120